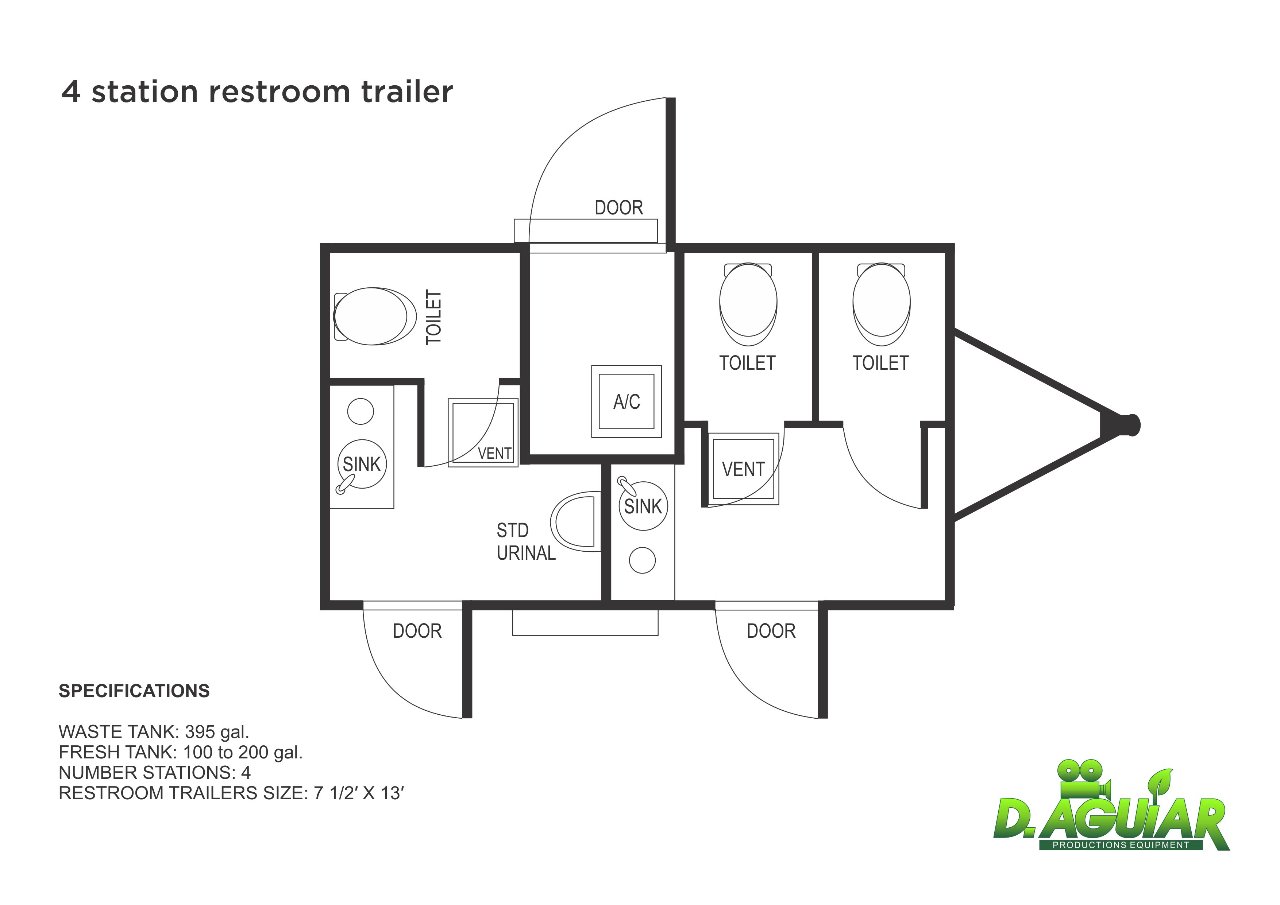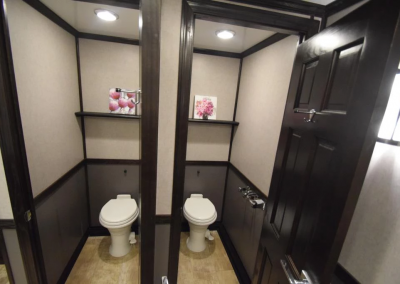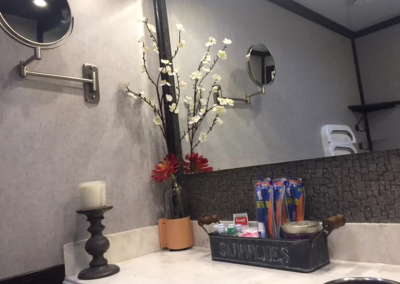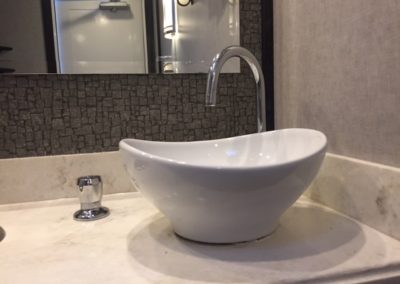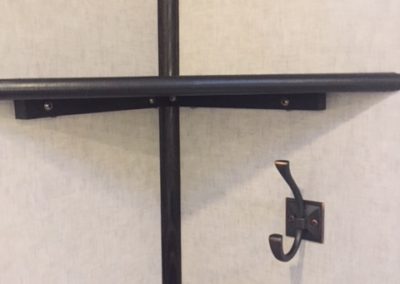4 Station luxury portable restroom
MODEL NUMBER: E.VIP4
WASTE TANK: 395 gal
STATIONS: 2 men / 2 women
FRESH TANK:100 to 200 gal
NUMBER STATIONS: 4
WINTER PACKAGE: AVAILABLE.
OVERALL WIDTH – 7.5
OVERALL LENGTH – 13"
OVERALL HEIGHT – 135”
DVD, TV, MUSIC
PROFESSIONAL DRIVER
WIFI - By Request
These restroom trailers have a surprising number of stations smartly engineered into a 15′ floor plan. The ladies side of this divided floor plan has two private stalls. The gentlemen’s side of this model is available with either two waterless urinals or two water flushing urinals. Each entrance door is fully framed on all four sides to guarantee long life even in the face of heavy fleet rental use.
These restroom trailers have all the same amenities you’d expect to find at the finest indoor venues. Air conditioning and room heat are thermostat controlled and covered with a keyed lock box. Winter packages can be built into the restroom trailer to take the worry out of putting it in service in cold weather. Electric room heaters along with heat pads and wraps provide protection for the water lines and waste tanks, which are built into the structure of the trailer. Do you want hot and cold mixed running water at the sinks? No problem, an electric hot water heater is a very popular option.
Open and closing roof ventilation is provided on both the male and the female restroom sides. Covers are installed over the vents on the roof to protect the interior against rain, leaves, and other debris.
Choose from 3 distinct decor packages (Ritz, Vegas, or Industrial) or go with the classic “Everest” décor package. “Everest” has a rugged fiberglass interior trimmed in a white metal to make this finish rugged enough to handle the construction site client. The walls and the cabinets are outfitted with washable fiberglass and the stall doors completely washable and low maintenance. Lockable storage is provided in the base cabinet located below the sinks.
